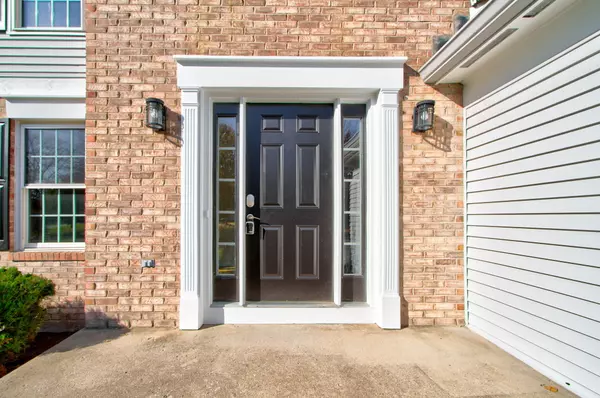$419,999
$419,999
For more information regarding the value of a property, please contact us for a free consultation.
13114 Conner Knoll Pkwy Fishers, IN 46038
4 Beds
3 Baths
3,030 SqFt
Key Details
Sold Price $419,999
Property Type Single Family Home
Sub Type Single Family Residence
Listing Status Sold
Purchase Type For Sale
Square Footage 3,030 sqft
Price per Sqft $138
Subdivision Conner Knoll
MLS Listing ID 21950559
Sold Date 12/15/23
Bedrooms 4
Full Baths 2
Half Baths 1
HOA Fees $25/ann
HOA Y/N Yes
Year Built 1994
Tax Year 2023
Lot Size 10,454 Sqft
Acres 0.24
Property Description
Welcome home to Conner Knoll! Highly desirable location in Fishers, featuring 4 bedrooms, 3 baths, with an abundance of space including a finished basement! Step into the inviting foyer flanked by the living room open to the dining room. All with seamlessly flowing wood laminate floors. Updated kitchen features white cabinets, Corian counters, pantry, and NEW stainless-steel appliances, complete with a breakfast bar! Serene views of the backyard from the breakfast area, and greatroom that also features a cozy fireplace for a chilly winter's night, wood laminate flooring and tons of natural light. Located off the greatroom is a private home office or den. Upstairs: New Carpet, and remodeled baths! Owners' suite with vaulted ceilings, remodeled bath with luxury walk-in tile shower! Furniture vanity with dual sinks, HUGE walk-in-closet! 3 additional bedrooms with generous closet space. Hall bath that's been completely remodeled from head to toe: tile, vanity, fixtures, and all of what's trending! It's gorgeous! The basement features NEW LVP flooring, a great space for a family room, rec room, and also storage too! Step outside onto your deck overlooking gorgeous sunsets over the pond. Offering privacy and views of nature all year long! This home is a must see with updates galore! Freshly painted, new lighting fixtures, door hardware, and landscape! All within Award Winning HSE schools!
Location
State IN
County Hamilton
Rooms
Basement Daylight/Lookout Windows, Finished
Kitchen Kitchen Updated
Interior
Interior Features Eat-in Kitchen, Walk-in Closet(s)
Heating Electric
Cooling Central Electric
Fireplaces Number 1
Fireplaces Type Gas Starter, Great Room
Equipment Smoke Alarm
Fireplace Y
Appliance Dishwasher, Disposal, Electric Oven
Exterior
Garage Spaces 2.0
Utilities Available Cable Available, Gas
View Y/N true
View Pond, Water
Building
Story Two
Foundation Concrete Perimeter
Water Municipal/City
Architectural Style TraditonalAmerican
Structure Type Brick,Vinyl Siding
New Construction false
Schools
Elementary Schools New Britton Elementary School
Middle Schools Riverside Junior High
High Schools Fishers High School
School District Hamilton Southeastern Schools
Others
Ownership Mandatory Fee
Read Less
Want to know what your home might be worth? Contact us for a FREE valuation!

Our team is ready to help you sell your home for the highest possible price ASAP

© 2024 Listings courtesy of MIBOR as distributed by MLS GRID. All Rights Reserved.




